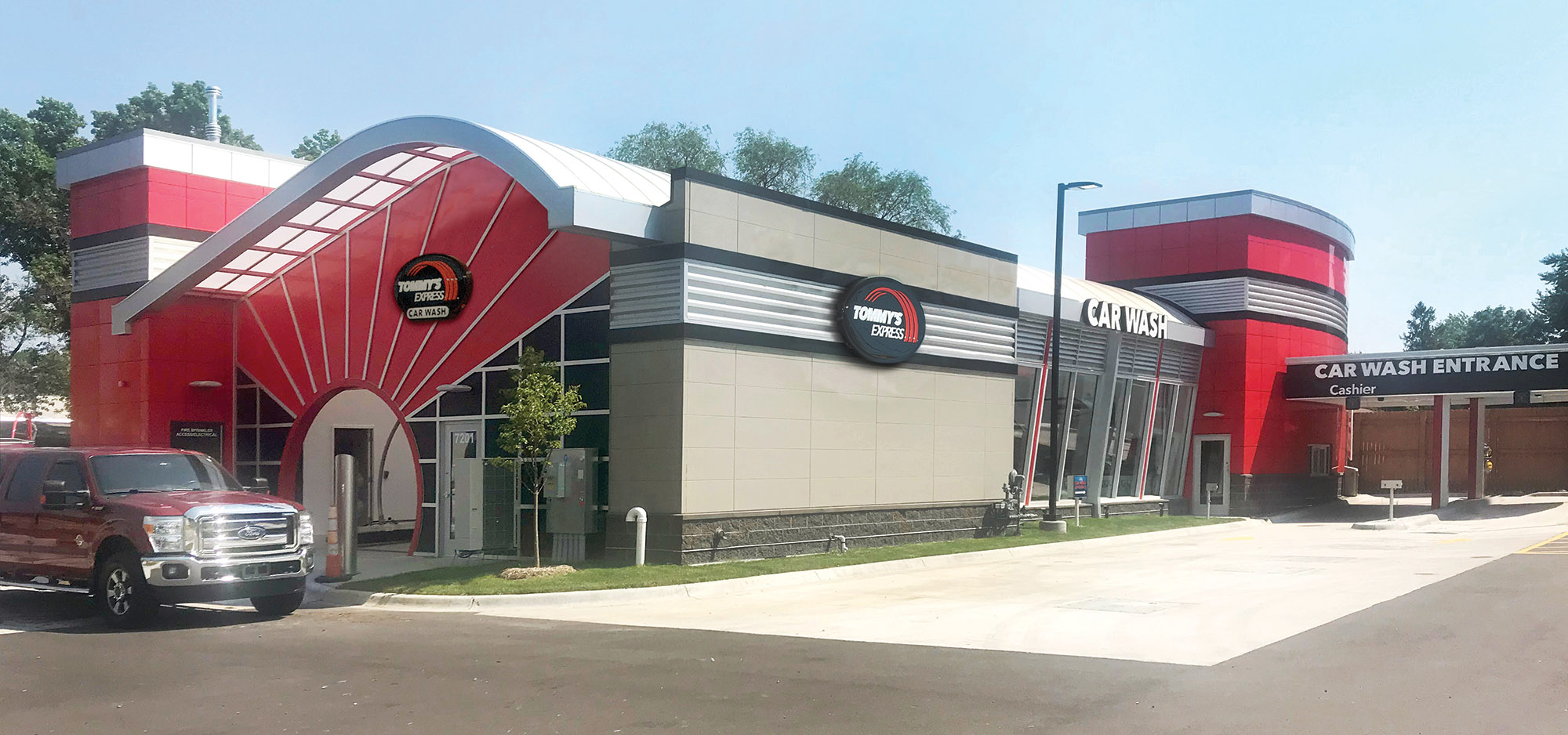


A condensed version of the Express, the Mini is a fully conveyorized tunnel that looks great and packs similar processing power on a much smaller lot.
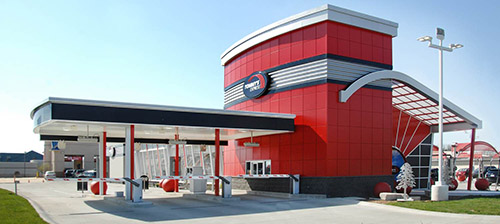
Houses the Flight Deck and Owners Suite. A strategic control center for all wash operations.
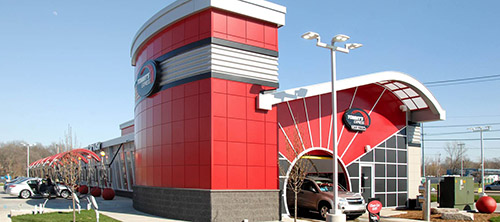
The smaller secondary tower offers ample, two-level storage for parts, supplies, and equipment.
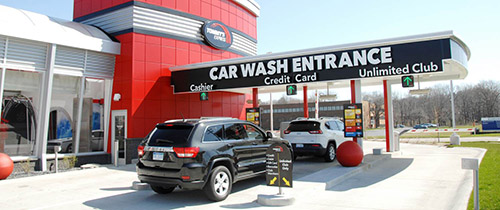
The integrated canopy shades 2-3 pay lanes and features signals, lighting, and large menu signage.
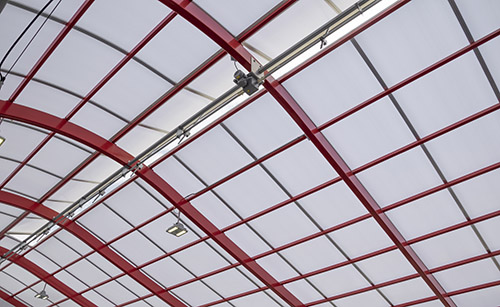
The unique acrylic roof system welcomes in natural light while contributing to the wash's remarkable visual profile.
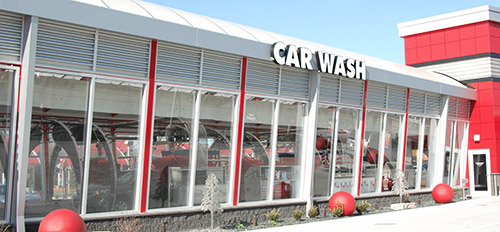
Day or night the oversized bay windows on both sides of the tunnel allow the public to look in on the wash as it operates.
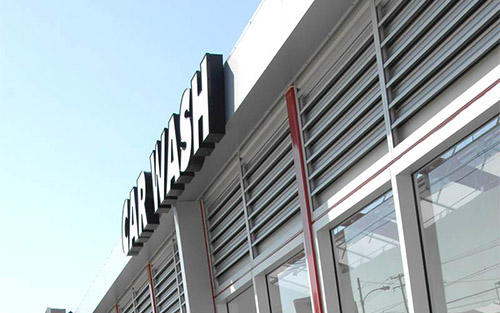
Designed to streamline cleaning, vaulted side walls make the wash feel even more open, welcoming, and non-claustrophobic.
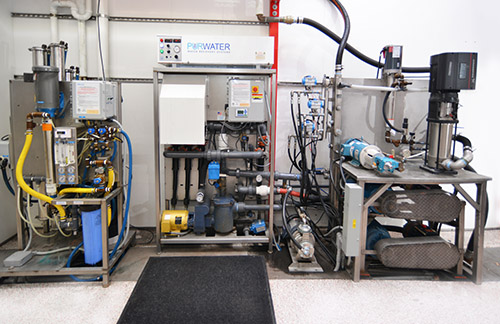
Consolidate your wash's electronics and heavy equipment in an efficient, secure location beside the drying chamber.
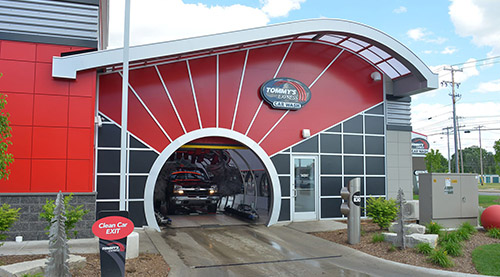
A starburst design is included in the wash entrance and exit to draw customer eyes and reinforce our showcase circular theme.
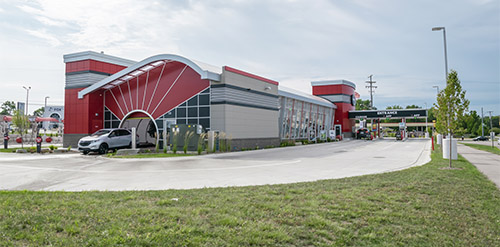
Our development team has pre-planned the best layouts for most street and drive placements, saving you time and money.
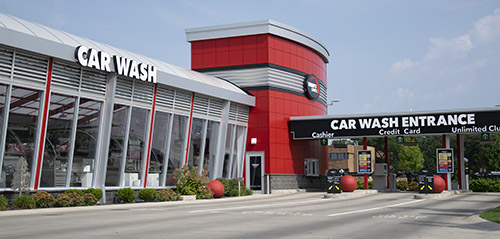
The Totally Tommy design looks good from all angles, allowing much-needed flexibility in site selection and layout.
90 ft
2 - 5
1 car per belt foot per hour
(90' = 90 CPH)
1 - 3 years
5 - 8 months
135' x 40'
30+ years
*These numbers are approximated, every project and tunnel is unique.
Totally Tommy washes are all LEED certifiable, and are built from the ground up to be eco-friendly. To promote sustainability we use recycled materials for our buildings.
Translucent roof materials eliminate the need for electric lighting during 90% of open hours, while also creating a bright, open environment for the wash tunnel.
All lighting at the facility is integrated into one cohesive system, so that you can easily monitor and manage your energy usage throughout the day.
Most areas in the wash tunnel are unmanned and need no temperature control, reducing energy usage and costs throughout the entire year.